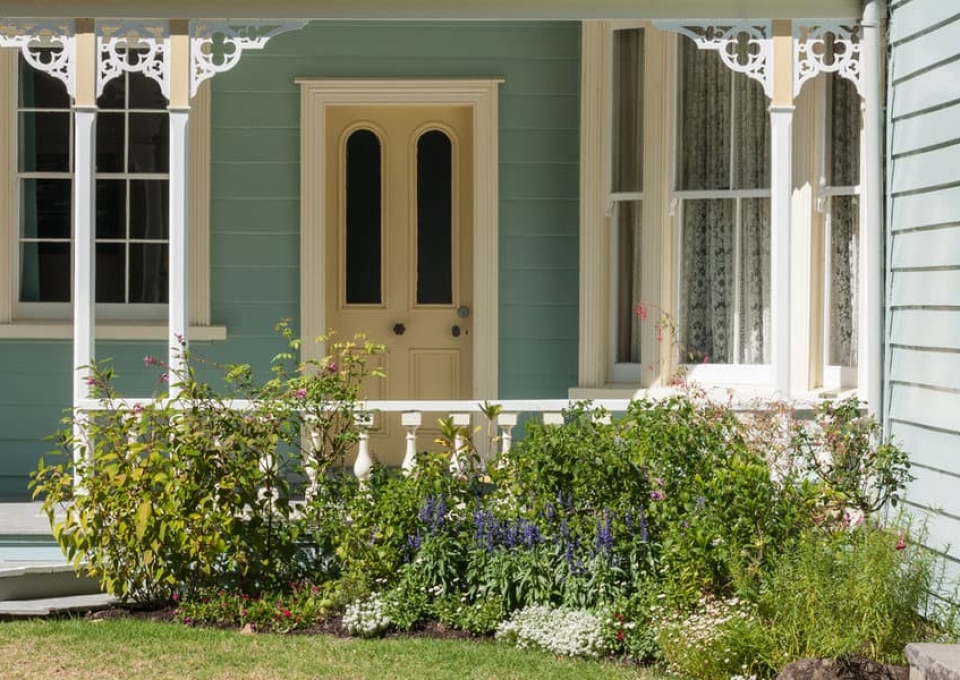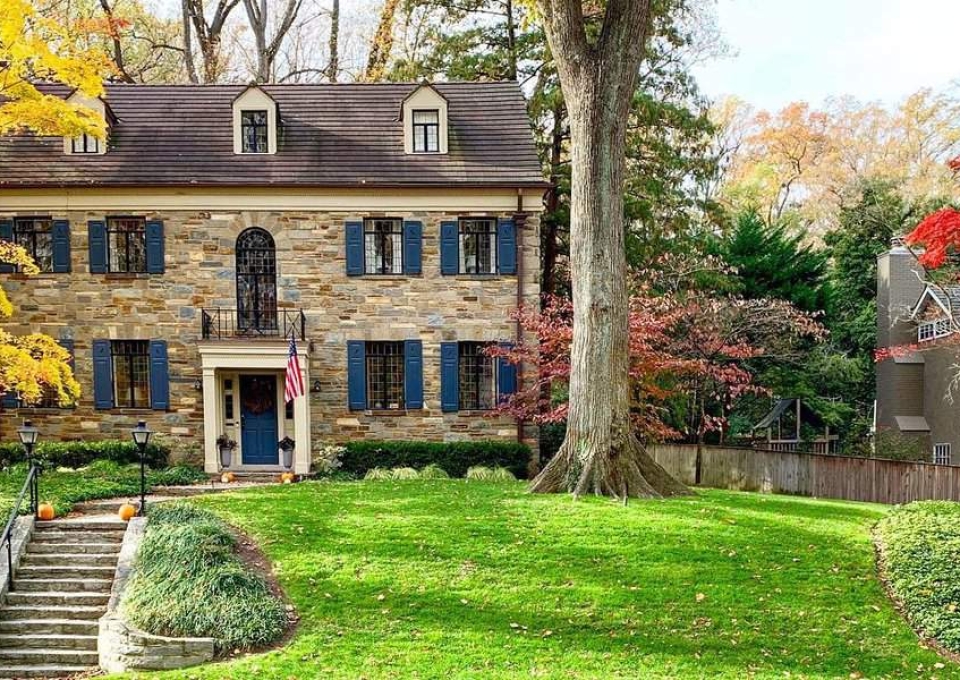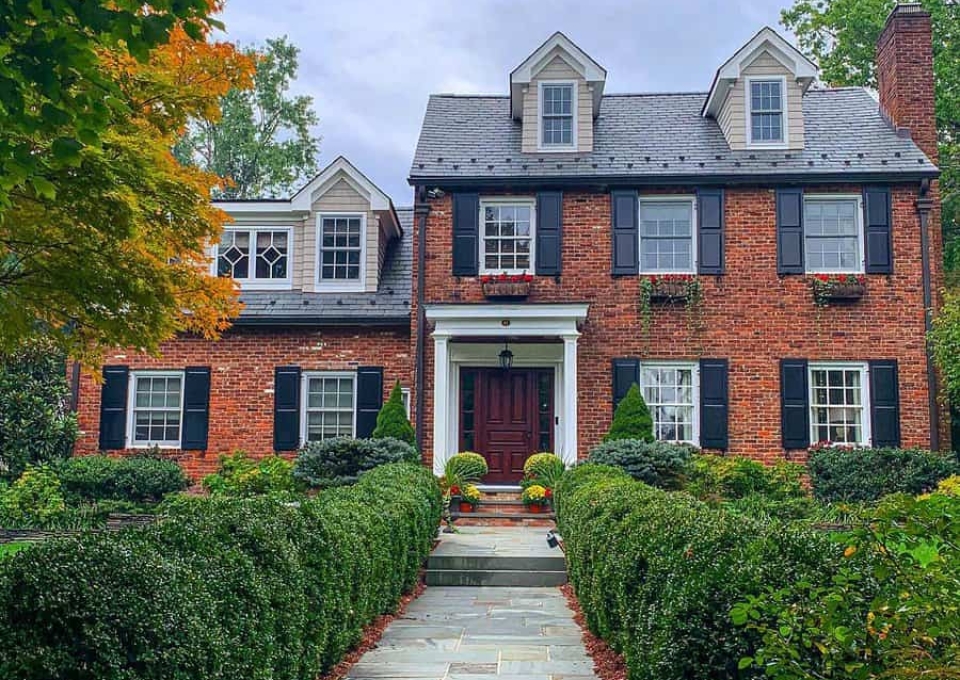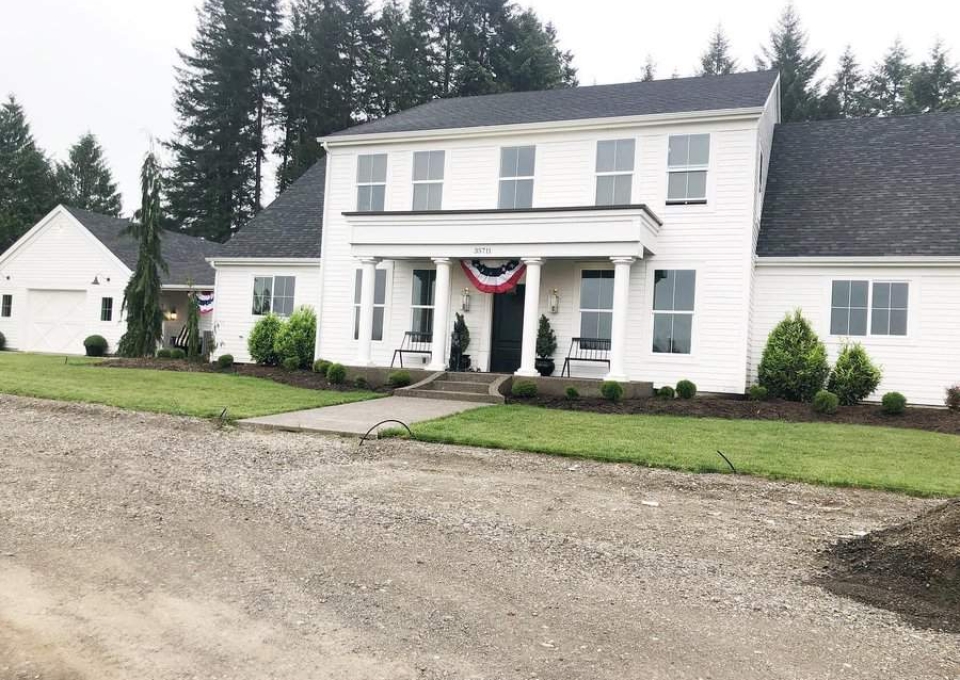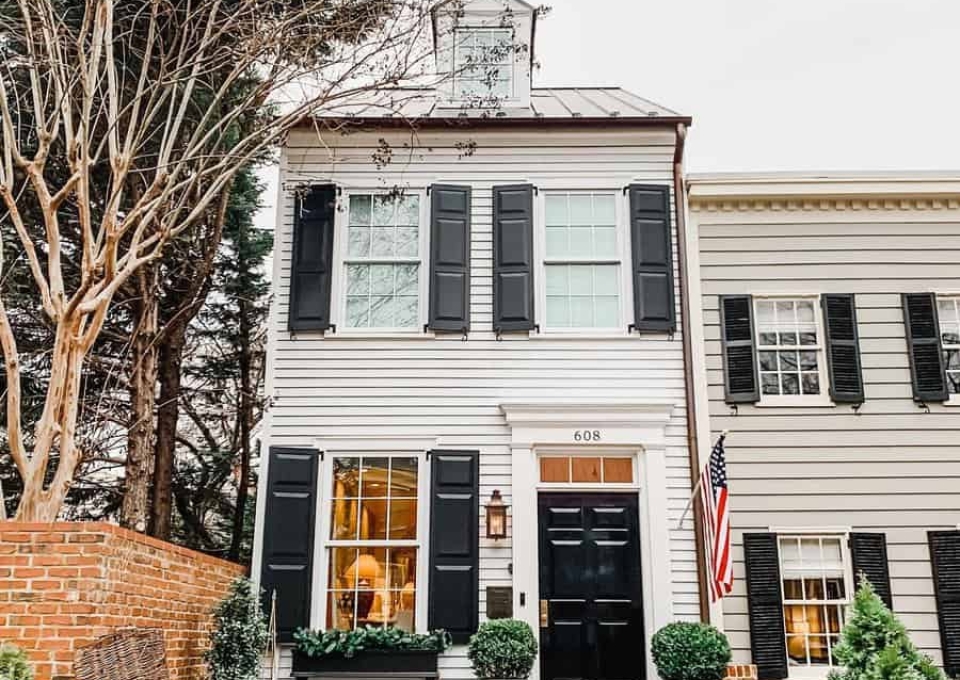Introduction to Colonial Home Design
Contents
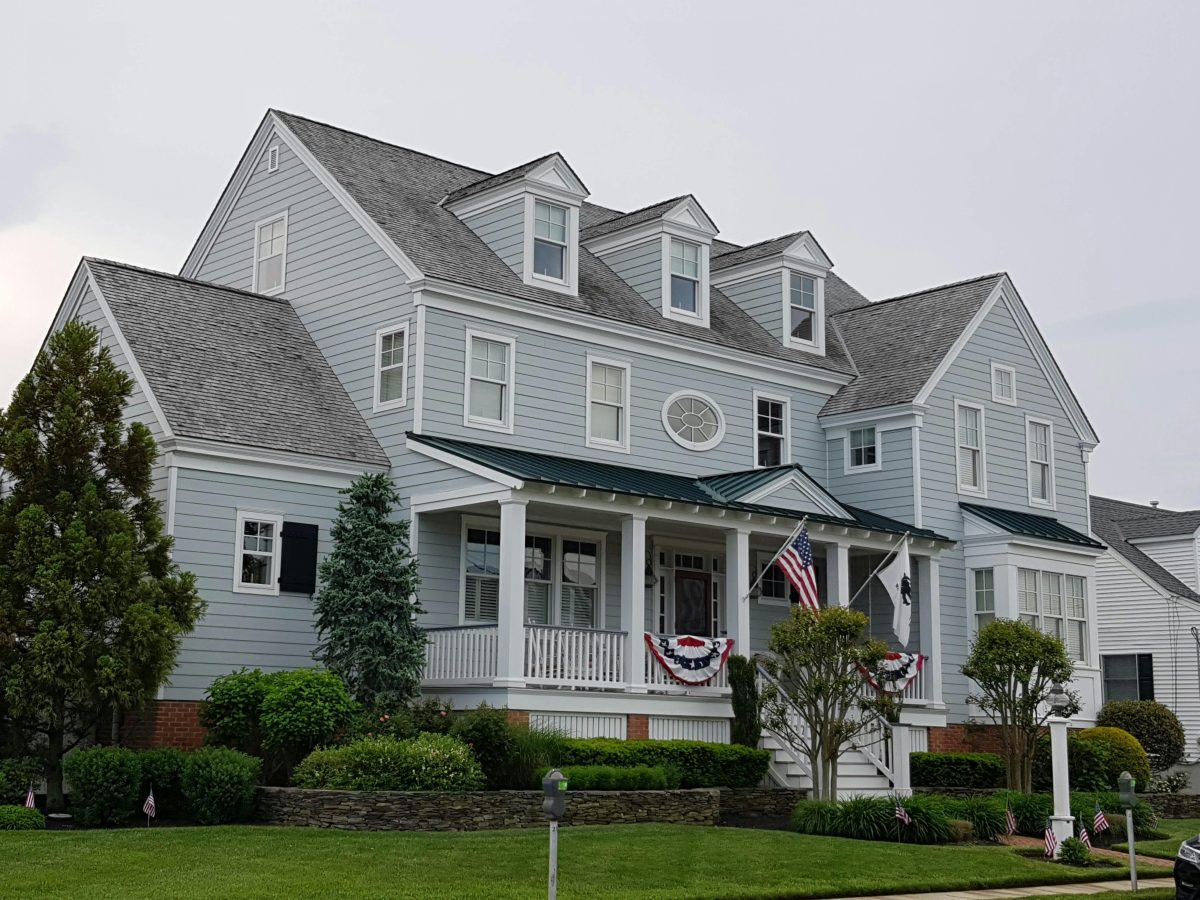
Understanding Colonial Architecture
Colonial architecture, a key part of early American history, is known for its symmetry and balanced proportions. Starting in the 1600s, these designs mirror the European styles brought by settlers from England, Spain, France, and the Netherlands.
Key Characteristics of Colonial Homes
Symmetry is essential—front doors are centered, with evenly spaced windows on either side. Interiors feature a central hallway with rooms branching off, creating a practical and balanced layout. Steep roofs, gabled dormers, and decorative shutters add to their appeal. Brick or wood exteriors are commonly used.
Evolution of Colonial Design Through the Ages
Colonial design has transformed over the centuries, incorporating modern features while maintaining its classic simplicity. Today, these homes merge traditional styles with contemporary functionality, making them popular in diverse settings.
Adopting Colonial design combines historical charm with modern convenience, perfect for creating a distinctive and timeless home.
Why Choose a Colonial Home Design?

Benefits of Colonial Architecture
Colonial architecture captures the essence of a bygone era and offers practical benefits. Its symmetrical design ensures a balanced, harmonious look, while steep roofs facilitate efficient water drainage, crucial in rainy climates. The interiors, with central hallways, allow for easy flow between rooms, making daily living both elegant and convenient.
Versatility in Modern Adaptations
Modern adaptations of Colonial design have increased its appeal. Today’s Colonial homes can be tailored with contemporary features, combining classic looks with modern functionality. Whether it’s installing energy-efficient windows or creating open-plan living areas, the flexibility of Colonial design makes it a popular choice among homeowners.
Historical Significance and Aesthetic Appeal
- Historical depth: Owning a Colonial home means possessing a piece of history, reflecting the architectural traditions that shaped early America.
- Aesthetic appeal: With its timeless design, a Colonial home stands out in any neighborhood, offering a unique charm that is both elegant and welcoming.
Planning Your Colonial Home

Initial Considerations and Planning
Starting the process of building a Colonial home requires a solid grasp of its historical background and architectural principles. Evaluate the site’s geography and climate, as these factors will impact your design and material choices. A well-thought-out plan maintains the symmetrical design of Colonial architecture while accommodating modern living needs.
Choosing the Right Materials
- Authenticity: Choose materials like wood and brick for their traditional Colonial style, durability, and timeless appeal.
- Sustainability: Consider modern alternatives like composite materials that replicate traditional looks while offering environmental benefits and easier maintenance.
Incorporating Modern Needs into Traditional Designs
Today’s Colonial homes can seamlessly integrate contemporary features without losing their historic charm. Consider open floor plans for a more fluid living space, and incorporate large, energy-efficient windows to enhance natural lighting and ventilation. Smart home technology, discreetly integrated, can provide modern convenience while maintaining the aesthetic integrity of the Colonial style.
Design Elements to Consider for Colonial Homes
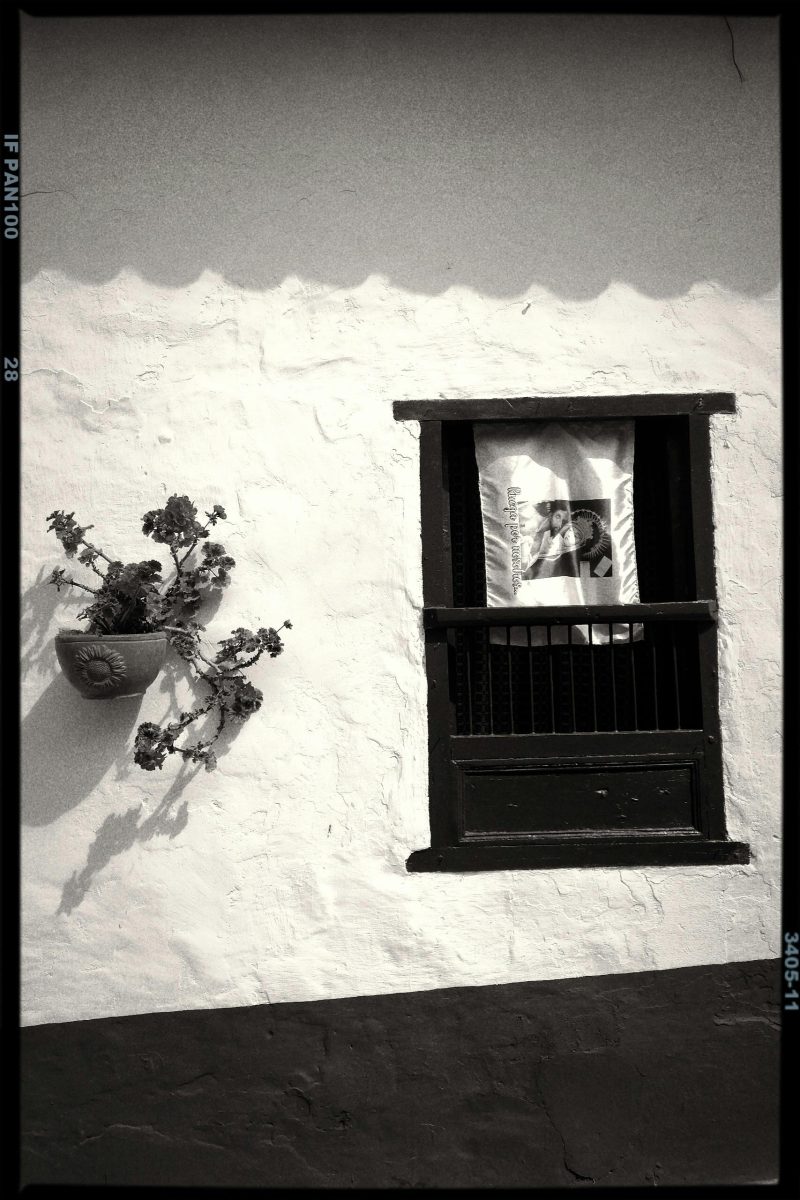
Exterior Design Elements
Colonial homes have a distinguished look, starting with their exteriors. They feature symmetrical facades with a centrally located door, often highlighted by pilasters or a decorative crown. Windows with traditional shutters are aligned both vertically and horizontally to maintain this symmetry. Using materials like brick or clapboard siding ensures historical accuracy and enhances the home’s dignified appearance.
Interior Design Elements
The interior of a Colonial home combines elegance with practicality. Hardwood floors and crown moldings maintain the historical character, while a central staircase often acts as a key feature. Fireplaces in the living and dining rooms offer warmth and serve as gathering spots, enhancing the home’s welcoming atmosphere.
Landscaping for Colonial Homes
- Formal Gardens: Symmetrical garden designs enhance the structured look of Colonial homes.
- Native Plants: Using native plants supports local ecosystems and preserves the historical landscape.
- Pathways and Fencing: Brick or stone paths and wooden fences define areas and add functional elegance.
Modernizing Your Colonial Home
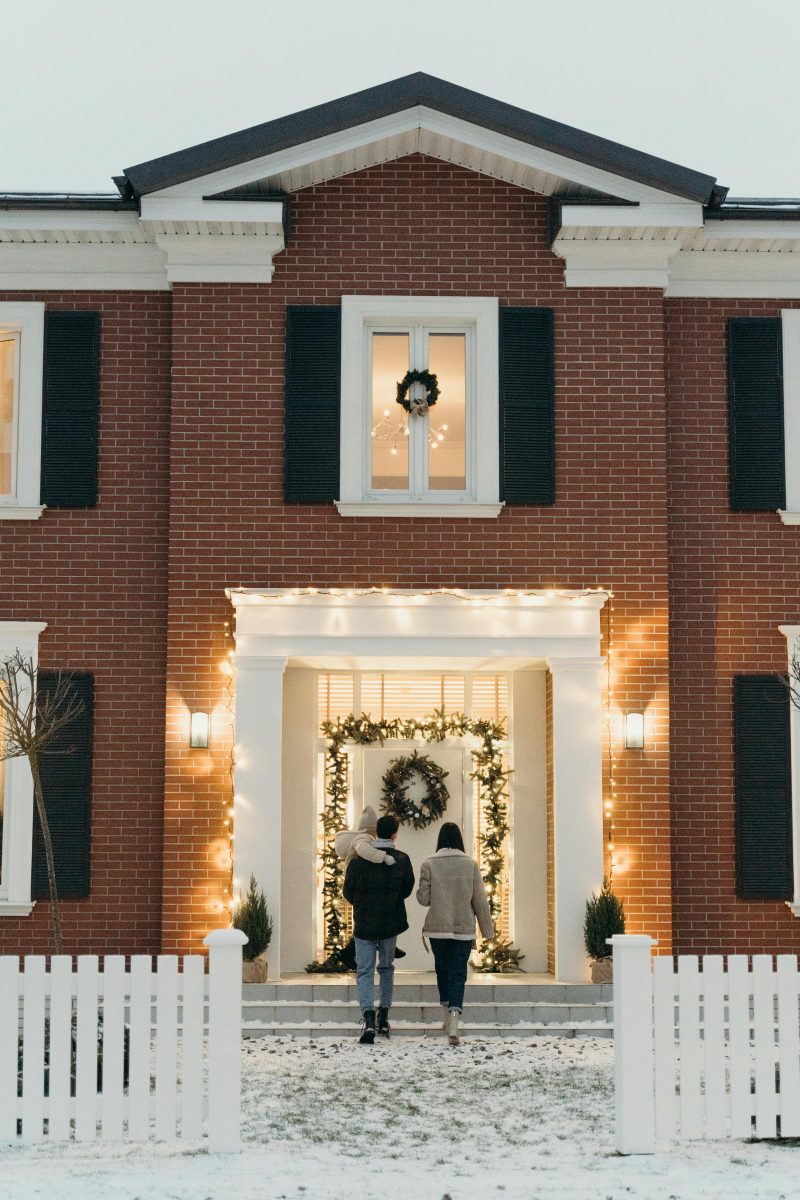
Interior Upgrades
Updating a Colonial home’s interior means blending its historic charm with modern amenities. Start by increasing natural light—replace small, outdated windows with larger, energy-efficient ones that maintain the traditional look. Consider opening up the floor plan to create a more open and inviting space. In the kitchen and bathrooms, install high-quality fixtures that combine a classic aesthetic with modern functionality.
Exterior Enhancements
- Refresh the facade: Apply a new coat of paint to revitalize your home’s exterior. Select colors that are historically accurate and appealing to modern tastes.
- Landscaping: Redesign the garden to reflect the symmetrical balance of Colonial architecture. Use native plants to enhance authenticity and sustainability.
Integrating Smart Home Technologies
Upgrade your Colonial home while preserving its historical charm by discreetly incorporating smart home technologies. Choose systems that improve comfort and efficiency, like smart thermostats and lighting, which can be controlled through apps and remain unobtrusive. This approach allows you to keep the traditional look while benefiting from modern conveniences.
Design Ideas for Colonial Home: Classic Styles to Modern Twists
Embracing Elegance: Colonial House Front Porch Designs
Step onto a colonial house front porch and experience a blend of elegance and history. Here, classic charm meets modern comfort in a harmonious design. Simple layouts feature symmetry, while grand columns in elaborate porticos reflect the home’s dignified character. Wood or composite flooring pairs with brick steps and stone for lasting beauty.
Imagine enjoying your morning coffee with Chippendale railings framing your view. Evenings can be spent in a screened area, with a gentle breeze adding to the ambiance. Opt for a wrap-around porch for social gatherings or a cozy stoop for quiet moments, each detail enhancing your home’s welcoming feel.
Modern amenities are integrated subtly, enhancing the space without overwhelming it. Lantern-style lighting provides a warm glow, perfect for evening conversations. As you plan, consider how each choice contributes to the timeless appeal and functionality of your front porch.
Modern Colonial-Style House Inspiration
Step into the world of modern colonial-style houses, where timeless elegance meets contemporary flair. Picture the harmony of traditional design—graceful columns, multi-pane windows, and classic shutters—fused with the sleekness of modern materials. These homes are not just structures; they are a statement of sophistication, tailored for today’s lifestyle.
Envision a space where the charm of historic wainscoting pairs with minimalist aesthetics. Hardwood floors radiate warmth, setting off the cool precision of stainless steel appliances. These residences honor their roots with majestic exteriors and embrace the present with interiors whispering of modernity.
From the subtle interplay of updated lighting fixtures against timeless brickwork to the boldness of open-plan living ensconced in architectural heritage, these homes are a source of inspiration. They beckon those who yearn to blend the old with the new, creating spaces that resonate with both history and innovation.
Stone Colonial House Exterior Ideas
Imagine the classic charm of a colonial home with a stone facade. Fieldstone offers a rustic look, while cut stone provides a more refined appearance. These materials enhance the home’s aesthetic appeal and protect it from the elements.
Walk along a stone paver pathway to a grand entrance, or enjoy a picket fence surrounding a facade of warm-toned stones. These features create a welcoming atmosphere, blending historical style with modern elegance. Stone is a durable choice that honors architectural traditions.
For more ideas on using stone in colonial architecture, check out galleries or visit historic districts. The National Association of Home Builders offers resources on classic home styles to inspire your project.
White Colonial House Interior and Exterior Designs
Explore the charm of white colonial houses, where elegance meets simplicity. The exterior, painted in bright white, stands out and enhances the surrounding garden’s vibrancy. Inside, the design continues with spacious areas and historical touches. White walls paired with dark wood floors create a timeless and stylish contrast.
The exterior features architectural symmetry, with multi-pane windows that let sunlight flood generous porches. White siding or shiplap adds historical authenticity, highlighting natural colors. Soft white shutters and columns add a subtle yet refined touch.
White is versatile, blending historical charm with modern comfort. From stately porticos to detailed balustrades, white accentuates the home’s features, ensuring a design that is both classic and welcoming.
Two-Story Colonial House Designs
Explore the charm of two-story colonial homes, where elegance meets tradition. Imagine a symmetrical façade, a central door, and well-placed windows. The gabled roof adds a touch of timeless grace. Inside, the layout includes formal living and dining spaces, each room balancing beauty and function.
Modern colonial designs respect their heritage while incorporating contemporary elements. Think brick or wood exteriors with open kitchens and luxurious master suites. Features like ornate entryways and spacious porches add grandeur, while dormer windows bring in natural light, enhancing the home’s character.
These homes blend historical allure with modern convenience, offering a classic yet functional living space.
Embracing the Elegance of Traditional Colonial House Architecture
Traditional colonial house architecture embodies timeless elegance with its balanced facades and central doors framed by multi-pane windows, creating a symmetrical visual appeal. The front entrance, often adorned with pediments or columns, invites you into spaces that are both grand and welcoming.
These homes reflect a rich history, seamlessly integrating European influences into the New World. Their gently pitched roofs are not only visually pleasing but also practical, efficiently managing rain and snow. Inside, fireplaces serve as the home’s focal point, once central to family life and now appreciated for their lasting charm.
Adopting colonial architecture is about more than style; it’s about preserving a legacy of balance and proportion. When renovating or building, incorporate colonial design’s classic elements to create a space that is both beautiful and historically significant.

In Closing
Colonial home design skillfully combines historical charm with modern practicality, creating a timeless look that appeals to today’s homeowners. This style, known for its symmetry and classic proportions, offers both visual harmony and practical features for contemporary living. By using modern materials and technologies, these homes retain their historical appeal while providing comfort and efficiency. Embracing these design principles can enhance the enjoyment and value of your living space, allowing you to preserve a rich architectural legacy while adapting it to modern needs.
- What are the key characteristics of colonial house architecture?Colonial house architecture typically features symmetry, a centered front door, and a gable roof. These homes often have two or three stories, with evenly spaced shuttered windows on each level. The style originated in the American colonies, with variations depending on the region, such as New England, Spanish, French, and Dutch colonial.
- What color schemes are best suited for colonial houses?Colonial houses often look best with a color scheme that is historically accurate or inspired, such as white, beige, light blue, or soft yellow exteriors with contrasting shutters. These colors highlight the architectural details and create a timeless appeal. Interior colors can also draw from a colonial palette, with warm wood tones and muted hues.
- What materials are commonly used in colonial house construction?Colonial houses are traditionally built with materials such as wood, brick, and stone. Wood siding, often painted or clad with clapboard or shingles, is common in New England colonial homes, while brick is prevalent in Mid-Atlantic colonies. Stone is typically used in regions where it is naturally abundant, contributing to the regional variations in colonial architecture.
- What type of landscaping complements a colonial house?Traditional landscaping with formal gardens, boxwood hedges, and brick or stone pathways complements a colonial house. Symmetrical plantings and classic garden elements like sundials or fountains enhance the orderly aesthetic of the colonial architecture. Native plants and trees can also be incorporated to reflect the home's regional heritage.
- Can I add an extension to a colonial house without disrupting its historical look?Yes, you can add an extension to a colonial house by carefully designing it to complement the existing structure's proportions and style. The extension should match the roofline, window styles, and materials of the main house to create a seamless transition. It's important to work with an architect who has experience with historical homes to ensure the addition is sympathetic to the original design.
- How can I incorporate modern elements into a colonial home without losing its traditional charm?To incorporate modern elements into a colonial home, focus on updating the interior with contemporary materials and finishes while preserving key architectural details. For example, you can install modern appliances and fixtures in the kitchen and bathrooms, and use a neutral color palette, but keep the classic woodwork and moldings. It's also possible to add modern conveniences like smart home technology discreetly.
- How can I make a colonial house more energy-efficient?To make a colonial house more energy-efficient, start by upgrading insulation, windows, and doors to prevent heat loss. Consider installing energy-efficient HVAC systems, LED lighting, and smart thermostats to reduce energy consumption. Solar panels and tankless water heaters are also effective upgrades for improving a home's energy efficiency.
- How do I maintain the exterior of a colonial house?Regular maintenance of a colonial house's exterior includes painting, cleaning gutters, and inspecting the roof and chimneys. Wood siding may need to be repainted every 5 to 10 years, depending on the climate and paint quality. It's also important to check for and repair any damage to windows, doors, and shutters to preserve the home's historic integrity.
- What are some common challenges when renovating a colonial house?One common challenge when renovating a colonial house is ensuring that any updates are in keeping with the home's historical character. Another challenge is dealing with outdated electrical and plumbing systems that may need complete overhauls to meet modern standards. Additionally, finding matching materials for repairs or additions can be difficult, as some may no longer be readily available.
- What are some interior design tips for decorating a colonial home?When decorating a colonial home, aim for a balance between traditional elegance and comfortable living. Use classic patterns like toile, plaid, and stripes in textiles, and furnish rooms with pieces that have clean lines and rich wood tones. Antiques and reproduction pieces can add authenticity, while modern art and accessories can offer a fresh twist.

