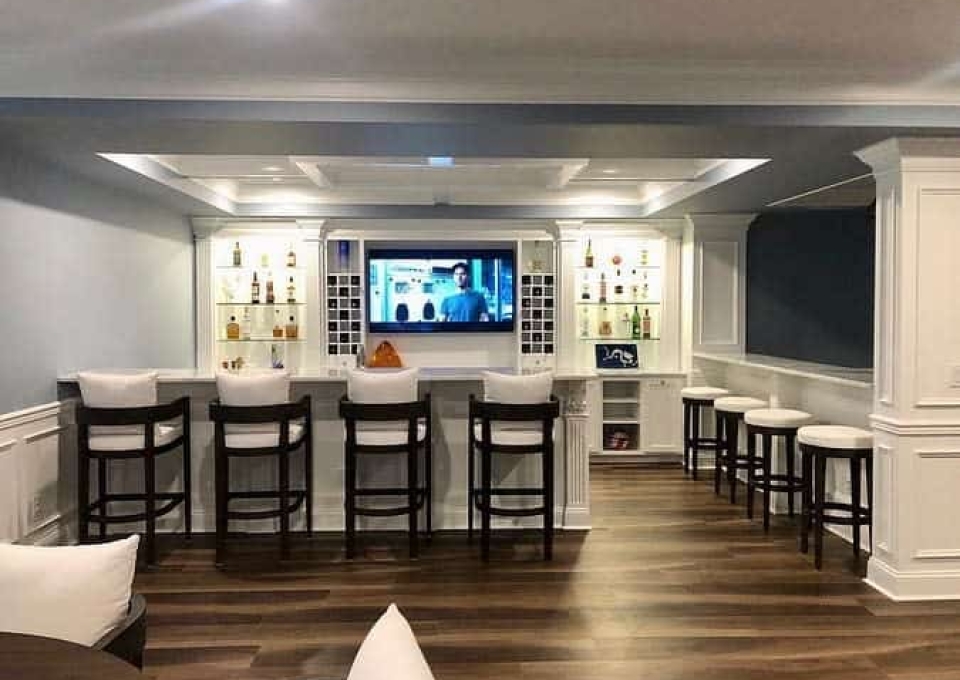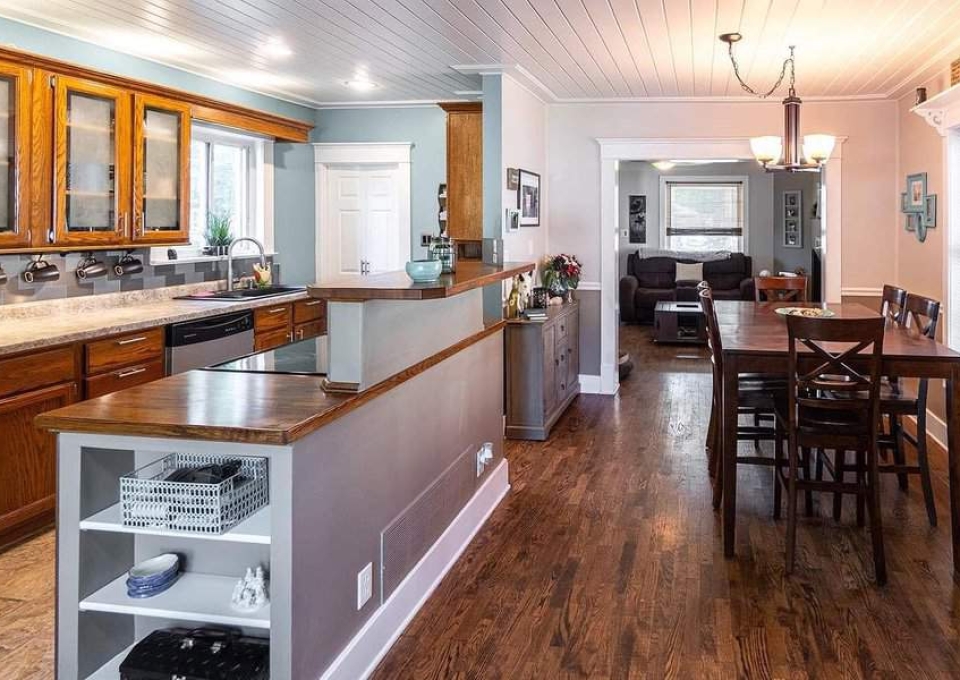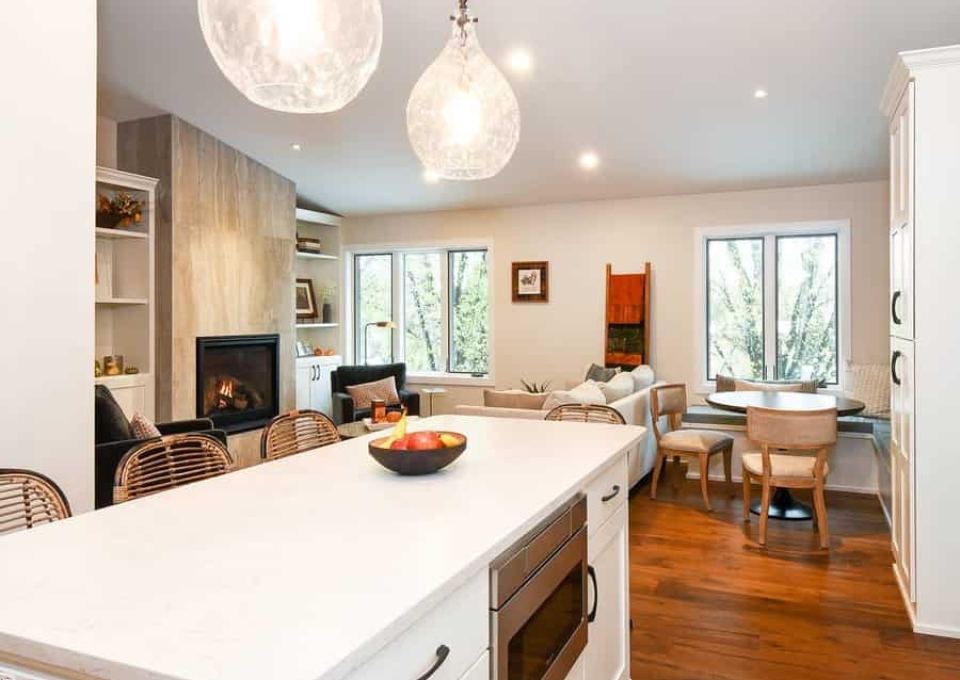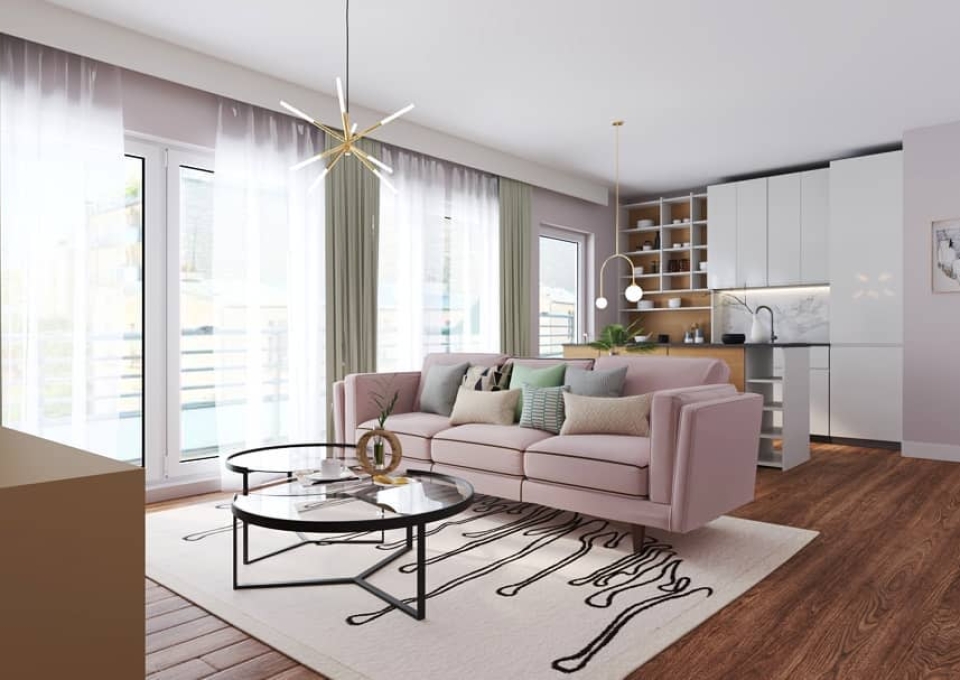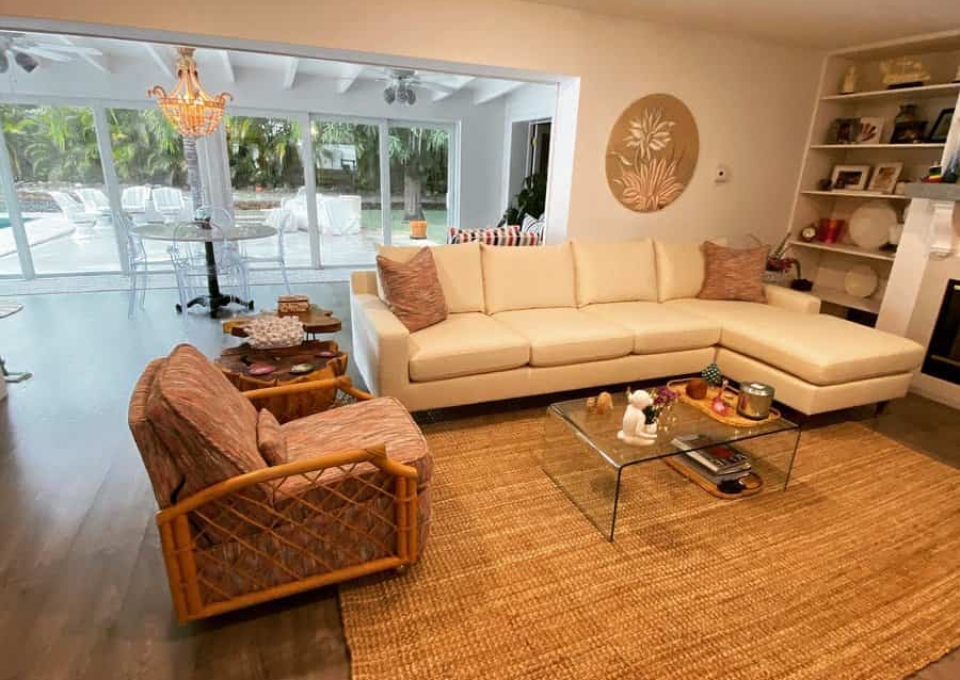Introduction to Open Floor Plans
Contents

Definition of Open Floor Plans
An open floor plan merges multiple rooms into a single, larger area without walls or dividers. This design promotes a smooth transition between living, dining, and kitchen spaces.
Historical Evolution of Open Floor Plans
Emerging in the early 20th century, open floor plans marked a departure from traditional, segmented home layouts. After World War II, they became popular as symbols of modern living and communal spaces, reflecting a shift towards more casual lifestyles and socializing.
Current Trends in Open Floor Plan Design
Open floor plans today emphasize flexibility and personalization. They integrate sustainable materials and smart home technology to create spaces that are both attractive and practical. Key features include large windows for natural light, multi-functional islands, and adaptable living areas.
Advantages of Open Floor Plans
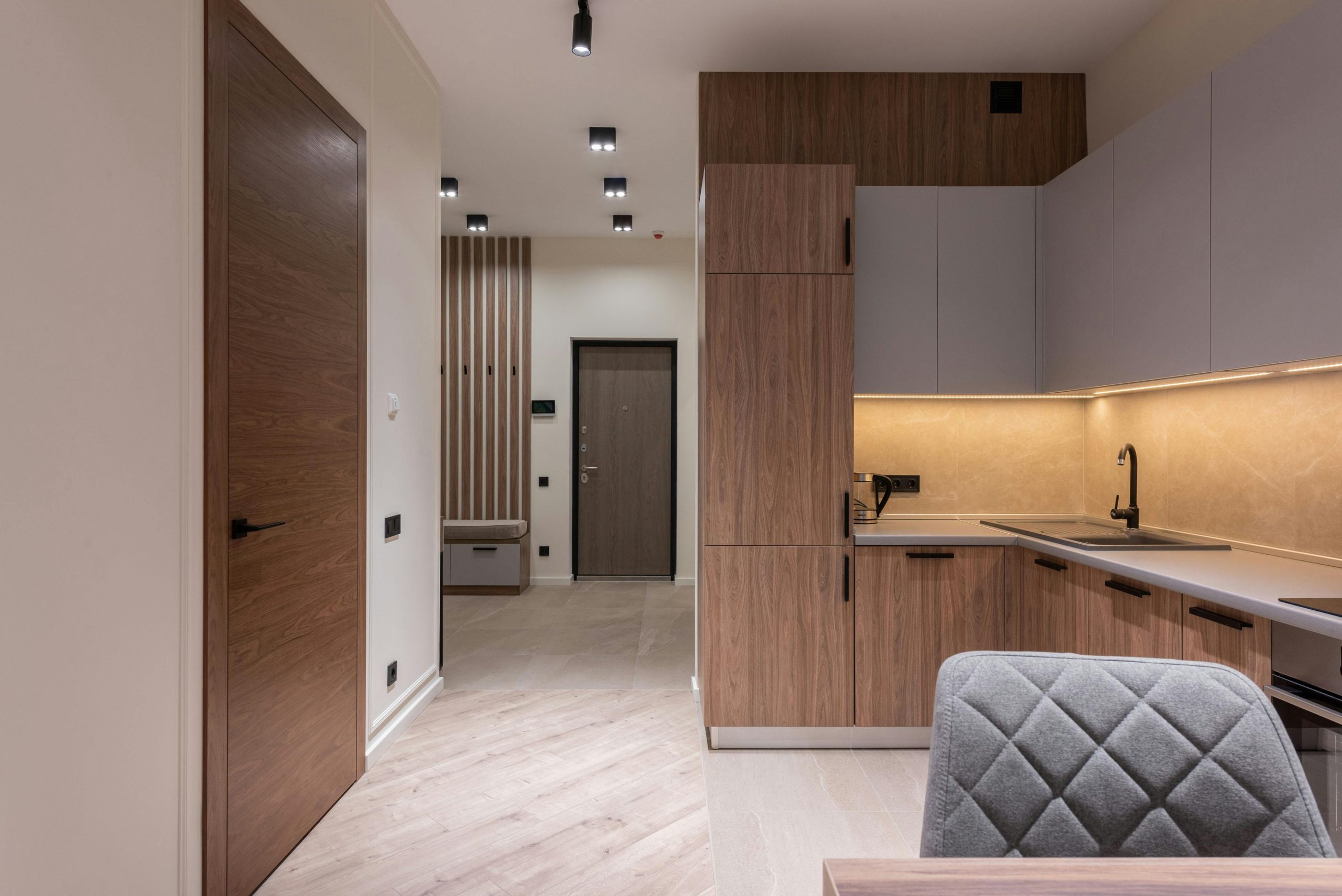
Enhanced Social Interaction and Entertainment
Open floor plans promote a communal lifestyle, ideal for hosting events or supervising children. Without walls, conversations flow easily, making social interactions more engaging and inclusive.
Enhanced Natural Light and Ventilation
- Well-placed windows illuminate the area and encourage cross ventilation, minimizing the need for artificial lighting and air conditioning.
- This approach fosters a healthier living space and aids in energy savings.
Versatility in Design and Usage
The flexibility of open floor plans lets homeowners customize their spaces to meet current needs, such as setting up a home office or a workout area.
Perceived Increase in Space
- Without confining walls, rooms look larger and more welcoming.
- This sense of increased space gives the home a more luxurious and expansive feel than its actual size.
Considerations Before Adopting an Open Floor Plan
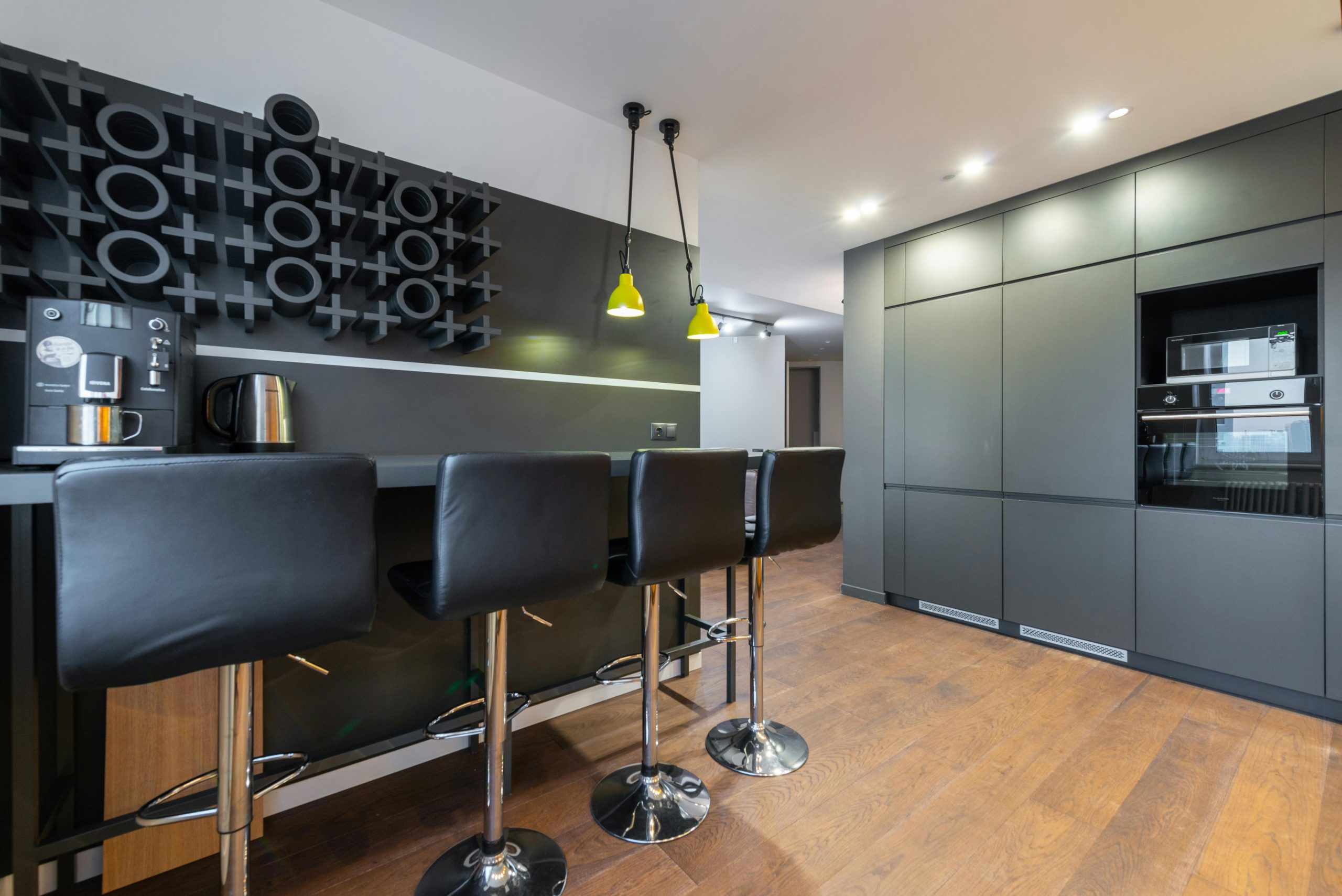
Structural Considerations
Before removing any walls, it’s essential to understand their structural function. Consulting a structural engineer can help avoid issues like sagging ceilings or weakened building integrity.
Privacy Concerns
Open floor plans can limit personal space despite boosting social interaction. Use sliding panels or strategically place furniture to create distinct areas while maintaining openness.
Energy Efficiency and Heating Challenges
- Heating or cooling large, open spaces efficiently can be difficult. Use zoned heating systems and high-efficiency units to better manage energy use.
- Optimize window and door placement to enhance natural light and insulation, reducing the need for artificial heating and cooling.
Acoustic Management
In open layouts, sound can travel easily. Use soft furnishings, rugs, and acoustic panels to absorb sound and create a more comfortable auditory environment.
Planning Your Open Floor Plan

Assessing Your Needs and Lifestyle
Understanding your daily activities is essential for designing an open floor plan that suits your lifestyle. Think about how you use your space. Do you host gatherings frequently? Need a quiet area for work? These factors will guide the design process, ensuring both functionality and flow.
Zoning for Different Activities
- Use furniture, rugs, or lighting to create distinct areas without walls. This can help define spaces like a reading nook or dining area while keeping the open layout intact.
Choosing the Right Materials and Colors
Select materials and colors that reflect your style and enhance the space. Light colors make rooms feel larger and more open. Durable materials like hardwood floors or ceramic tiles handle high traffic well, maintaining the beauty of your space.
Integrating Storage Solutions
- Use built-in shelves and hidden cabinets to minimize clutter. These smart storage options keep your open floor plan tidy and functional.
How to Begin with Your Open Floor Plan
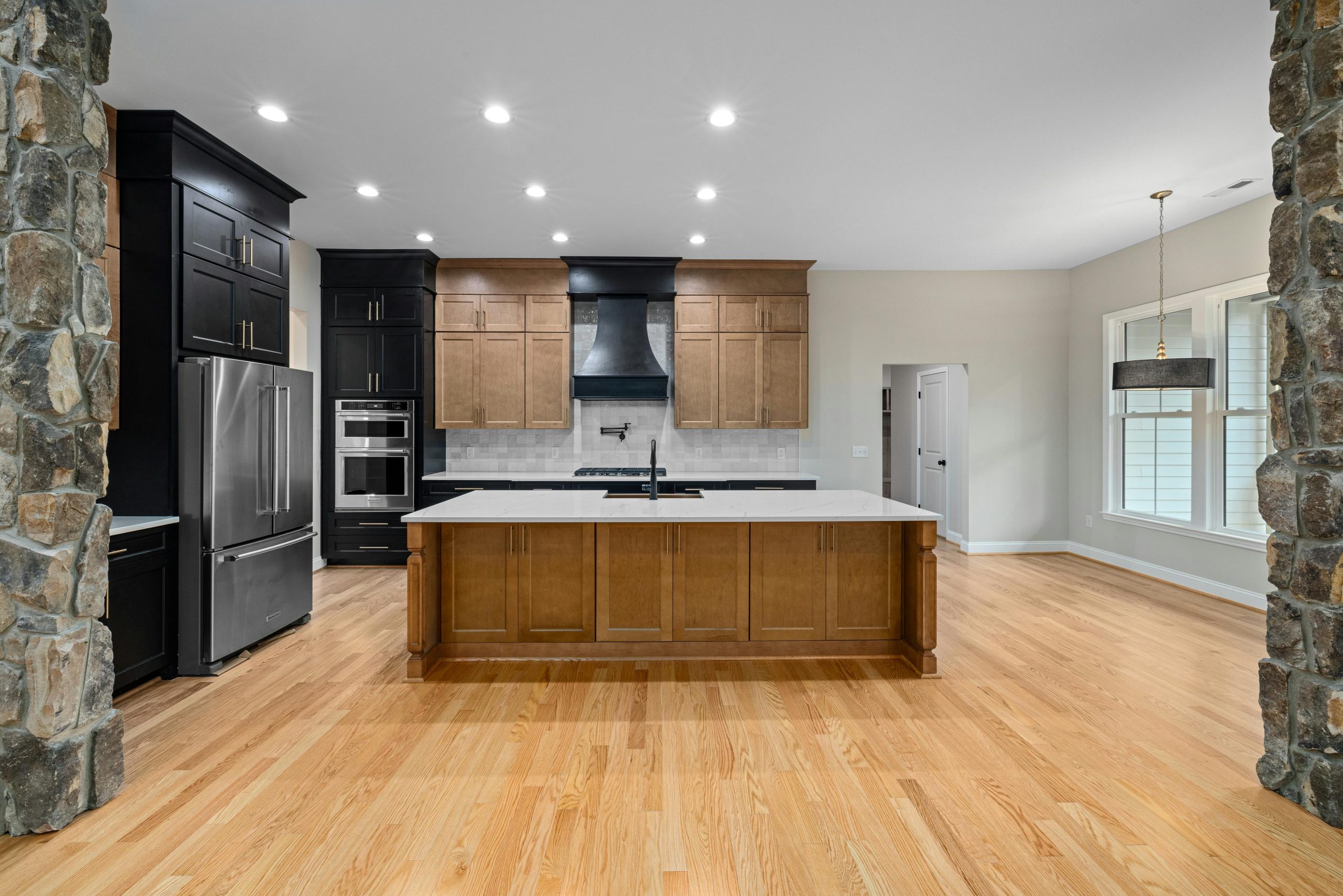
Initial Steps and Planning
Starting an open floor plan transformation requires a clear vision. Evaluate the current layout and determine how the new space will meet your needs. Create initial sketches or use design software to test different configurations.
Consulting with Design Professionals
Working with architects or interior designers from the start ensures your vision matches structural realities and local building regulations. Their expertise will turn your ideas into practical and stylish solutions.
Budgeting and Timeline Management
- Create a practical budget that includes a reserve for unforeseen costs.
- Work with professionals to develop a timeline that minimizes disruptions and ensures a smooth renovation process.
Preparing for Renovation Disruptions
Renovations can be disruptive. Expect noise, dust, and interruptions. Setting up a temporary kitchen or living area can help you maintain your routine during this period.
Open Floor Plan Decorating Ideas: Optimize Your Living Space
Maximizing Your Basement with an Open Floor Plan
Transform your basement into a spacious, open-concept area perfect for family and friends. Use strategic zoning to create distinct spaces for lounging, playing, or working without building walls that disrupt the flow. Incorporate natural materials like wood and stone to add warmth and texture, making the space feel cozy.
Lighting is crucial; combine recessed fixtures with statement pendants and ambient lamps to create a welcoming atmosphere. Arrange furniture thoughtfully—choose a large sectional to divide the space subtly while providing comfort. Opt for mobile pieces, like rolling counters, to adapt to your needs. Each piece should maintain the openness of the design.
- Strategic Zoning Create distinct areas for dining, entertainment, or a home gym while keeping visual continuity.
- Material Warmth Use elements like reclaimed timber or stacked stone to enhance the aesthetic appeal.
- Layered Lighting Mix various light sources to improve functionality and ambiance.
- Flexible Furniture Select pieces that can be easily repositioned for different activities.
- Clutter-Free Choose furnishings with storage to keep the area tidy and spacious.
Rustic Open Floor Plan Ideas
Step into a space where simplicity meets warmth with a rustic open floor plan. Natural materials are key. Wide-plank wooden floors extend underfoot, exposed ceiling beams add character, and stone accents bring an outdoor feel indoors.
Picture a kitchen with a rolling counter made of reclaimed wood, combining functionality with rustic beauty. Arrange cozy furniture to encourage relaxation and conversation. Use plush sofas and armchairs in natural fabrics like cotton or linen around a coffee table made from raw-edged timber.
Warm colors like terracotta, forest green, and deep browns create an inviting atmosphere, enhancing the room’s natural textures. The space is perfect for gatherings, featuring a large dining table with bench seating that easily transitions from meals to a workspace.
Enlightening Open Floor Plan Concepts
Imagine the sophistication of an open floor plan, where light seamlessly connects every corner. Start with a blend of lighting: ambient lighting to set the overall mood, task lighting for specific activities, and accent lights to highlight key features. A statement chandelier or pendant lights above a dining table or kitchen island can serve as a focal point.
Maximize natural light. Large windows not only brighten the space but also reduce the need for artificial lighting during the day. As evening approaches, dimmer switches allow you to adjust the lighting to suit different activities, from cooking to relaxing.
Lighting should reflect your style, whether it’s modern minimalism or industrial chic. Achieve balance in a space that feels both open and cozy, perfectly lit for any occasion.
- Ambient Lighting Provide overall illumination with a soft glow.
- Task Lighting Focus light where you need it for cooking, reading, or working.
- Accent Lighting Draw attention to art, architecture, or special objects.
- Natural Light Use sunlight to brighten and energize your space.
- Dimmers & Controls Easily adjust lighting levels from morning to night.
Design Open Floor Plan Ideas
Imagine a space where light fills the room and energy flows freely. Creating an open floor plan involves balancing distinct areas without using walls. Strategic furniture placement is essential. A rolling counter, for example, can gently separate the kitchen from the living area, allowing for both interaction and independence.
Color schemes set the tone. Neutrals can make the space feel larger, while bold colors add vibrancy. Wall art helps define zones without physical barriers. Large pieces can draw attention and spark conversation.
Flooring ties the space together. Hardwood can run seamlessly throughout, creating unity. However, area rugs can define cozy areas, adding texture and warmth.
These practical touches can transform an open floor plan into a functional and inviting space.
Modern Open Floor Plan Ideas
Explore modern open floor plans, where every detail is chosen for a cohesive living experience. Here, minimalism is a lifestyle, with furniture featuring clean lines and a sleek finish. The neutral color palette serves as a backdrop, allowing vibrant artwork to stand out.
Consistency is key in this design approach. Flooring and wall finishes match, creating a seamless and expansive feel. Natural light through large windows enhances the space, while smart zoning defines distinct areas within the open plan, each with its own character yet part of a unified whole.
- Integrated Technology Smart homes are the future, and in these spaces, technology blends in discreetly.
- Light and Shadow Use lighting to add depth and contrast, enhancing the spatial dynamics.
- Artistic Expression Use bold art pieces as focal points, injecting personality into the minimalist setting.
In Closing
Embrace the transformative potential of open floor plans. These designs enhance both the aesthetic and functional aspects of your home while optimizing space usage. By incorporating smart zoning and versatile decorating strategies, you can create a living environment that adapts to your lifestyle and maintains a sense of spaciousness and style. Consider integrating technology and sustainable materials to further improve the livability and efficiency of your space. Let these ideas inspire you to reinvent your home as a more open, inviting, and adaptable living area.

