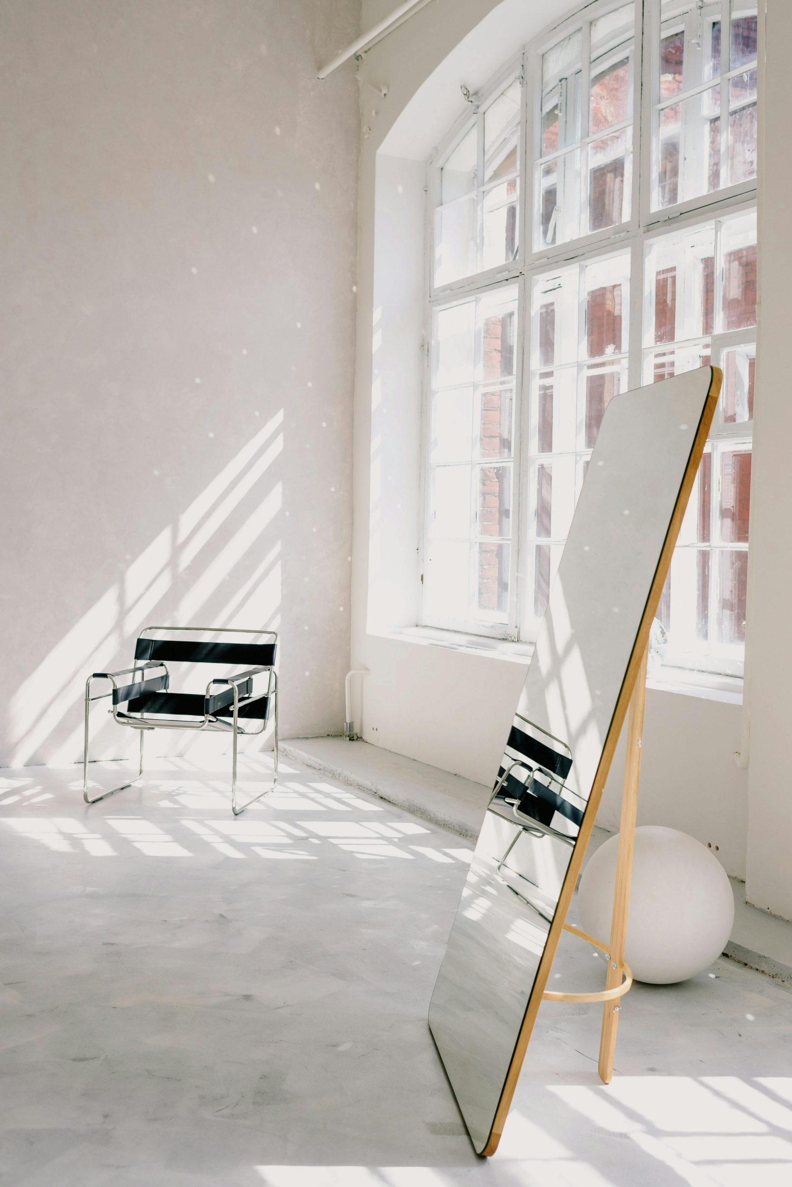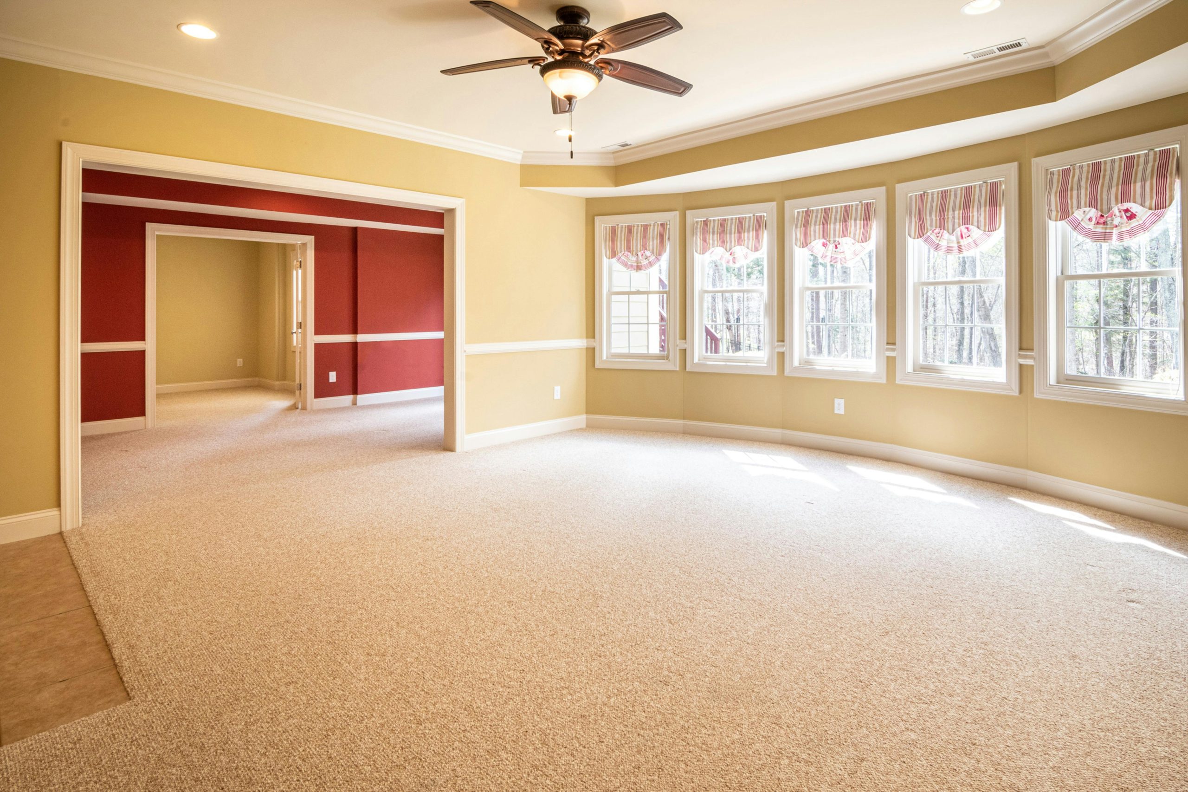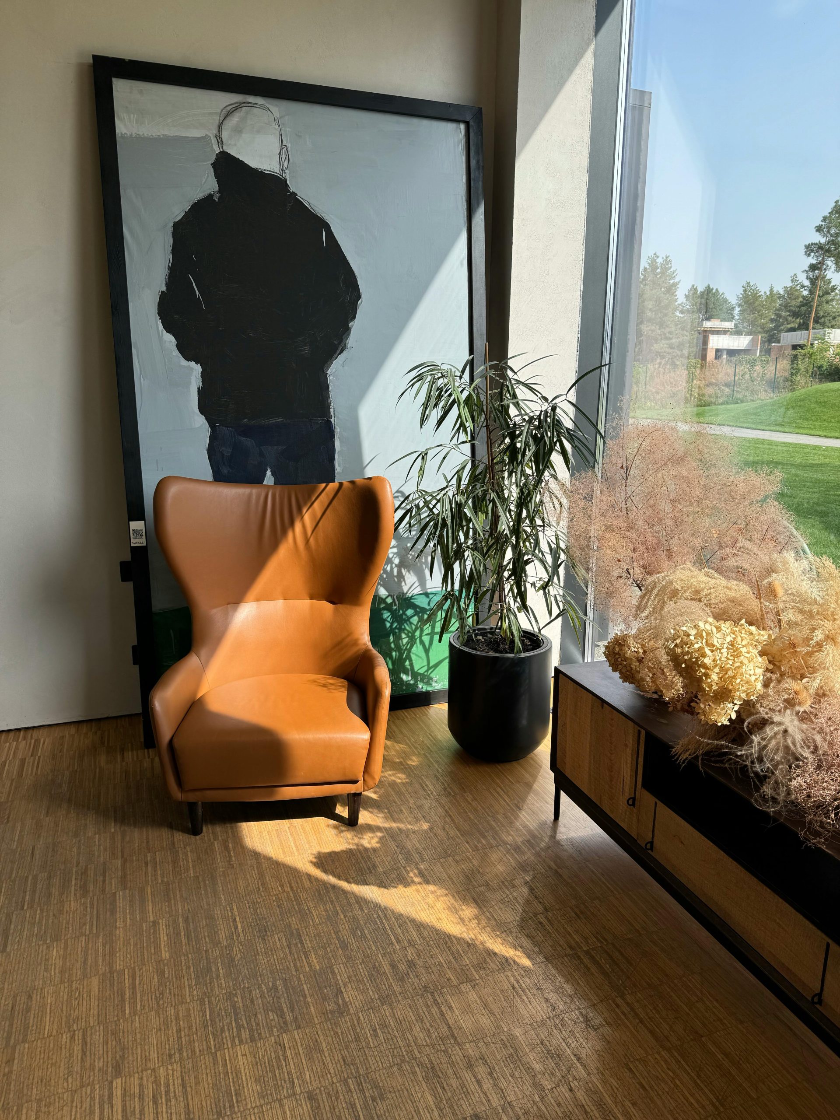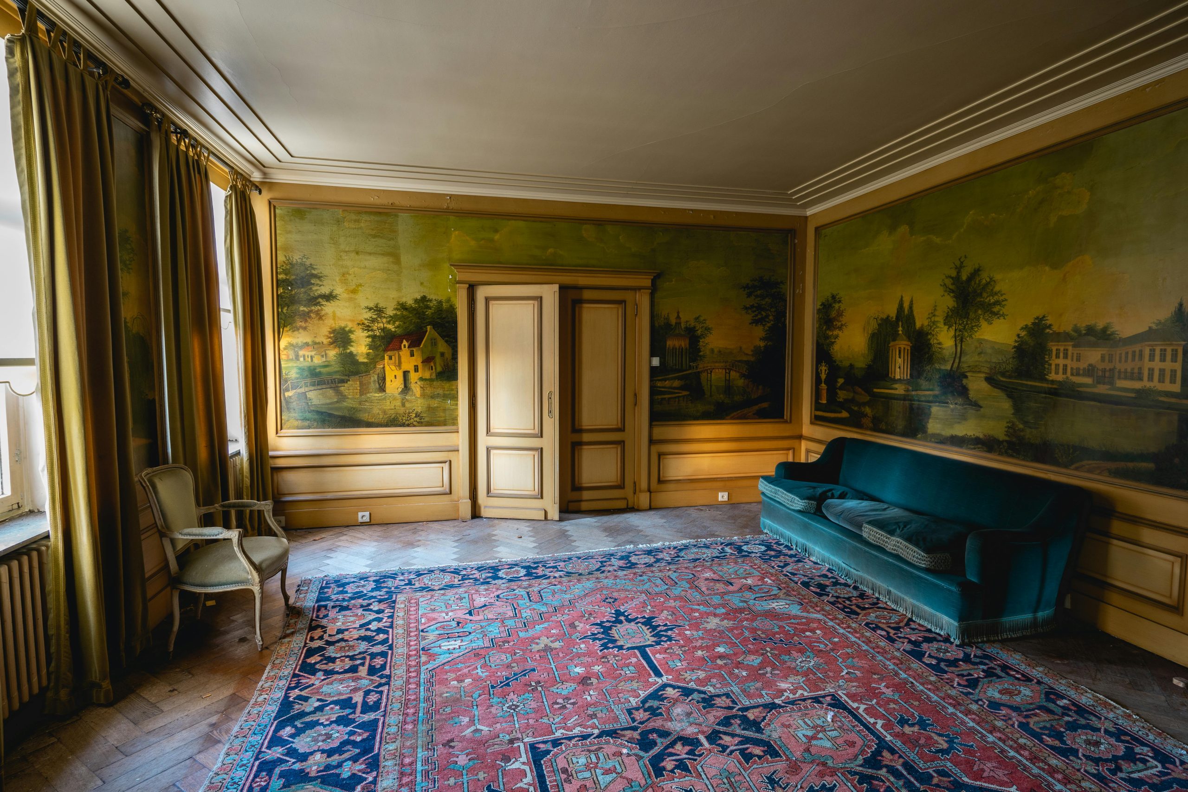Introduction to Open Living Room Designs
Contents

Definition and Overview
An open living room design removes walls between rooms, creating a seamless transition from one area to another. This layout increases the sense of space, encourages social interaction, and maximizes natural light. Open living spaces are practical solutions that redefine home living.
Evolution of Open Living Spaces in Modern Architecture
The concept of open living spaces has changed significantly over the years. First popular in the mid-20th century, these designs are now a common feature in modern homes. Architects use advanced materials and innovative techniques to create spaces that are both practical and visually appealing. The trend has moved towards minimalism and sustainability, making open living rooms stylish and eco-friendly.
Benefits of an Open Living Room Layout

- Increased Natural Light and Airflow: An open living room layout allows more natural light to enter and improves air circulation. This reduces the need for artificial lighting and air conditioning, lowering energy costs and creating a healthier environment.
- Better Social Interaction and Entertainment: With fewer walls, spaces connect more easily, making it simpler to interact with family and guests. Whether hosting a large gathering or a family meal, the open layout enhances communication and connection.
- Flexible Design and Usage: The open living room’s flexibility lets homeowners adapt the space to their needs. It can easily shift from a cozy family area to a lively party space, offering practical solutions for any occasion.
Planning Your Open Living Room

Assessing Your Space Needs
Identifying your space requirements is essential. Begin by determining how you plan to use the area. This evaluation will inform the design process, ensuring the space is both functional and visually appealing.
Considering the Flow of Movement
Ensure the flow of movement in an open living room is smooth and unobstructed. Place furniture strategically and maintain clear pathways to facilitate easy movement, improving both functionality and visual appeal.
Integrating Functional Zones
- Define Areas: Use rugs, furniture placement, and lighting to create specific zones within the open space. This helps organize activities and maintain order.
- Maintain Cohesion: Ensure the zones complement each other, creating a unified look throughout the space.
- Flexibility: Design these zones to be adaptable for various activities, whether it’s a quiet reading corner or an active game area.
Design Principles for Open Living Rooms

Balance and Proportion
To create a distinct foyer in an open living room, start by mastering balance and proportion. Scale your furniture to fit the space, avoiding both overcrowding and emptiness. Symmetry is important, but also consider placing asymmetrical elements thoughtfully to guide the eye naturally through the area.
Color Schemes and Material Selection
- Unified Palette: Select a color scheme that matches the home’s overall look. Neutral tones can make spaces feel larger, while bold accents can add character and define different areas within an open layout.
- Consistent Materials: Choose materials that balance functionality and style. Hardwood floors can provide warmth and continuity, while stone or tile in the foyer can distinctly define the area without breaking the open feel.
Focal Points and Visual Harmony
Create clear focal points, such as a standout piece of art or a unique furniture setup, to define the foyer’s identity within the larger room. These elements should enhance, not overshadow, the surrounding areas, ensuring visual harmony and flow. Use strategic lighting to highlight these focal points, improving both the functionality and aesthetic appeal of the foyer.
Challenges of Open Living Room Designs

Managing Acoustic Privacy
Open living rooms often face challenges with sound travel. Use soft furnishings, plush rugs, and strategically placed bookcases to absorb sound. These elements enhance acoustic privacy while maintaining the open feel.
Effective Heating and Cooling Strategies
- Zoned Heating and Cooling: Install systems that allow for different temperatures in specific areas, ensuring comfort throughout the space.
- Smart Thermostats: Utilize technology to maintain optimal temperatures, adjusting based on occupancy and time of day.
Organizing and Decluttering Open Spaces
Keeping open living rooms clutter-free requires strategic organization. Utilize multi-functional furniture and built-in storage to maintain order and ensure everything has a designated spot. This approach helps in organization and maintains the design’s visual appeal.
Design Tips for Defining a Foyer in an Open Living Room Layout
Strategically Crafting a Welcoming Foyer
Imagine stepping into a space that softly says, “Welcome home.” The foyer, your home’s first impression, should seamlessly connect with the open living room it introduces. Start with a sleek console table—a focal point that anchors and welcomes. It’s not just furniture; it’s a statement, placed precisely against a wall or as a subtle divider behind a sofa, ensuring the room’s flow remains uninterrupted.
Underneath, a bench combines form with function. It’s a spot for guests to pause and unwind, while also holding those last-minute essentials. Choose a design that reflects simplicity and sophistication, matching the open space’s vibe. On either side, accent chairs invite guests further in and frame your entryway with intention.
Each element should harmonize with the living room’s design, fostering unity. Selecting pieces that blend practicality with style, you’re not just arranging furniture; you’re creating a cohesive experience.

Maximize Your Space with Stylish Wall Hooks
Transform your living room into a functional and inviting space with wall hooks. These practical tools help keep your area organized while adding a touch of personal style. Wall hooks are more than just functional items; they can also serve as decorative elements.
Seamless Integration
Choose wall hooks that match your home’s style. For a modern look, select hooks with clean lines. For a traditional feel, opt for classic curves. Place them at different heights—low for kids, high for adults—to create a functional and organized foyer.
Decorative Flair
Wall hooks can serve as both storage and a creative element. Combine materials like iron and wood to create an eye-catching display.

- Height Variation Arrange hooks at different levels for visual interest and easy access.
- Material Mix Use a combination of smooth metal and rustic wood for a contrasting look.
- Design Harmony Choose hooks that match your living room’s overall style.
Strategic Storage Solutions for Open Living Room Foyers
Transform your open living room foyer into a functional and stylish space. Start with built-in cabinets, customized to fit your space perfectly, for an elegant and seamless storage solution. Floating shelves are another great option, providing a minimalist way to display your favorite items while saving space.
Make your furniture work harder. Opt for a chic ottoman with a hidden compartment or a stylish bench with under-seat storage. These pieces not only add convenience but also help keep your entryway organized and welcoming.
Choose storage solutions that complement your home’s design. With the right materials and finishes, these practical pieces can also be visually appealing. Ensure every element in your foyer serves a purpose, whether it’s for storage, display, or creating a welcoming atmosphere.

Illuminate Your Open Living Room Foyer
Step into a space where light defines the entrance to your home. In your open living room, the foyer is more than just a passage—it’s the introduction to your home’s style. Let’s enhance this area with effective lighting.
Consider pendant lights: stylish and suspended, they provide a welcoming glow. They serve as a focal point that signals, ‘You’ve arrived.’ Wall sconces are also essential. These fixtures offer a soft light that can highlight your favorite art or architectural features.
Don’t forget recessed lighting. With a minimalist design, it provides subtle illumination, guiding you through the space without overwhelming the decor. It’s a modern touch that seamlessly integrates into the room.
Here’s how to combine these lighting elements for a functional and appealing foyer:
- Pendant Lights: Select designs that match your style and set the desired ambiance.
- Wall Sconces: Place them to frame doorways or artwork, adding depth and interest.
- Recessed Lighting: Position strategically to light walkways and reduce shadows.

Envisioning Privacy in Your Open Living Room Foyer
Imagine transforming your open living room into a private sanctuary with a touch of elegance. The open floor plan, a hallmark of modern homes, offers ample space and light. However, the need for privacy remains. Privacy screens provide a stylish solution to this challenge.
Consider the classic folding screen, which combines function and beauty. Its panels can create a secluded corner or an instant backdrop, ideal for moments when solitude is needed. Curtains offer versatility, gliding along ceiling tracks to form a temporary retreat within your spacious area.
Permanent dividers serve as architectural features, from translucent glass that plays with light to bookcases that organize clutter while adding character. These elements are not just barriers but design statements, giving your space purpose and style.
Choose carefully, as the right screen does more than divide—it enhances and elevates your home.

Tile Design Ideas for an Open Living Room Foyer
Imagine stepping into a space where every detail invites you in. The foyer, a prelude to your home’s design, deserves a thoughtful approach. Start with large-format porcelain tiles that mimic natural stone. These tiles are not only visually impressive but also durable, perfect for high-traffic areas.
Patterns can define the space effectively. Geometric shapes like herringbone or chevron patterns add sophistication and guide the eye into the living area. Alternatively, terracotta tiles in a Versailles pattern can bring a timeless, warm elegance to your entrance.
Details are crucial. Decorative borders and contrasting grout can highlight the foyer’s features, making it a focal point. The right tile choice can transform a simple walkway into a statement piece, combining durability with design.

- Large-Format Porcelain – Creates a seamless, luxurious look.
- Marble-Impression Ceramics – Offers an affordable touch of opulence.
- Geometric Patterns – Define and direct the space with style.
- Warm Terracotta – A classic Versailles layout for timeless appeal.
- Accentuating Details – Borders and grout that elevate the design.
Transform Your Open Living Room with Elegant Room Dividers
Imagine stepping into an open living room and being greeted by a space that feels both expansive and intimate. Bookshelves are not just for storage; they add style and serve as sophisticated room dividers. Elegant shelving units create a charming foyer, displaying your cherished collections and memories.
Embrace the sleek functionality of sliding doors. Their smooth glide offers a contemporary twist, allowing you to easily adjust your space for privacy or openness. Meanwhile, decorative screens add artistic expression. They act as movable canvases, partitioning your room with a touch of design ingenuity.

- Bookshelves: Combine utility with elegance, offering both a showcase and a subtle boundary.
- Sliding Doors: Provide a fluid transition, reflecting a modern lifestyle that values adaptability.
- Decorative Screens: Serve as versatile art pieces, ready to redefine your space for any occasion.
Enhance Your Open Living Room Foyer with Artistic Touches
Imagine entering a space that immediately reflects your unique style. Your foyer, the introduction to your home, deserves a striking visual impact. Start with a bold piece of artwork—a large canvas that draws attention and sets the mood.
Consider the impact of a mirror. An ornate frame can enhance light and space, making your foyer feel more expansive. It’s not just decoration; it’s a functional addition to your welcoming area.
Create a gallery wall to add interest. This isn’t just a display; it’s a curated collection. Here are some ideas:
- Eclectic Fusion – Combine oil paintings with sketches, framed in either harmony or contrast.
- Thematic Unity – Choose pieces that share a story, color, or theme.
- Textural Elements – Add sculptures or wall planters for a tactile dimension.
Select decor that complements your living space, ensuring a smooth transition from the foyer. Let your walls not just decorate but also introduce your home’s narrative.

Seamless Mudroom Integration in an Open Living Room Foyer
Step into a space where practicality meets elegance. A mudroom in your open living room foyer is not just smart—it’s a sophisticated choice. Here, clutter is neatly hidden, yet essentials are easily accessible. Imagine built-in cubbies, benches with hidden storage, and stylish coat racks that combine utility with design.
Select materials that complement the living room’s aesthetic. Whether it’s the warmth of wood or the sleekness of metal, these finishes add a polished touch. Area rugs define the mudroom area, adding comfort and warmth. Wall-mounted shelves can display plants or art, making the mudroom a functional and attractive space.
The goal is a welcoming, efficient transition zone. Thoughtful integration of these elements creates an entrance that impresses visitors and simplifies your daily routine.

In Closing
Open living room designs revolutionize home living by combining functionality with visual appeal. These areas, known for their smooth flow and strategic zoning, serve both everyday activities and special events. By integrating innovative design with practical solutions, homeowners can create a foyer that is both welcoming and impressive. Apply these design principles to turn your open living room into a cohesive and inviting space that enhances social interaction and personal comfort.
