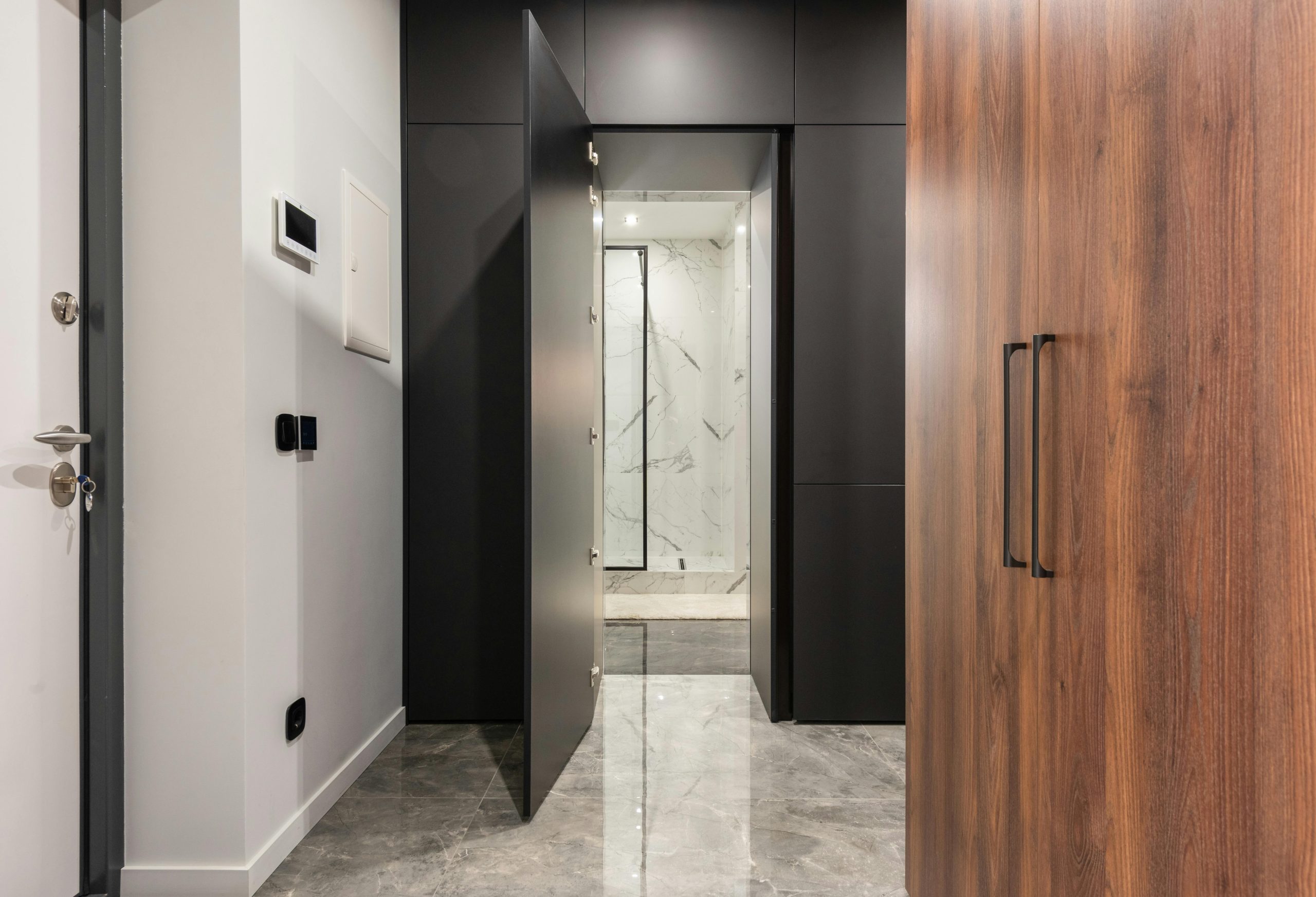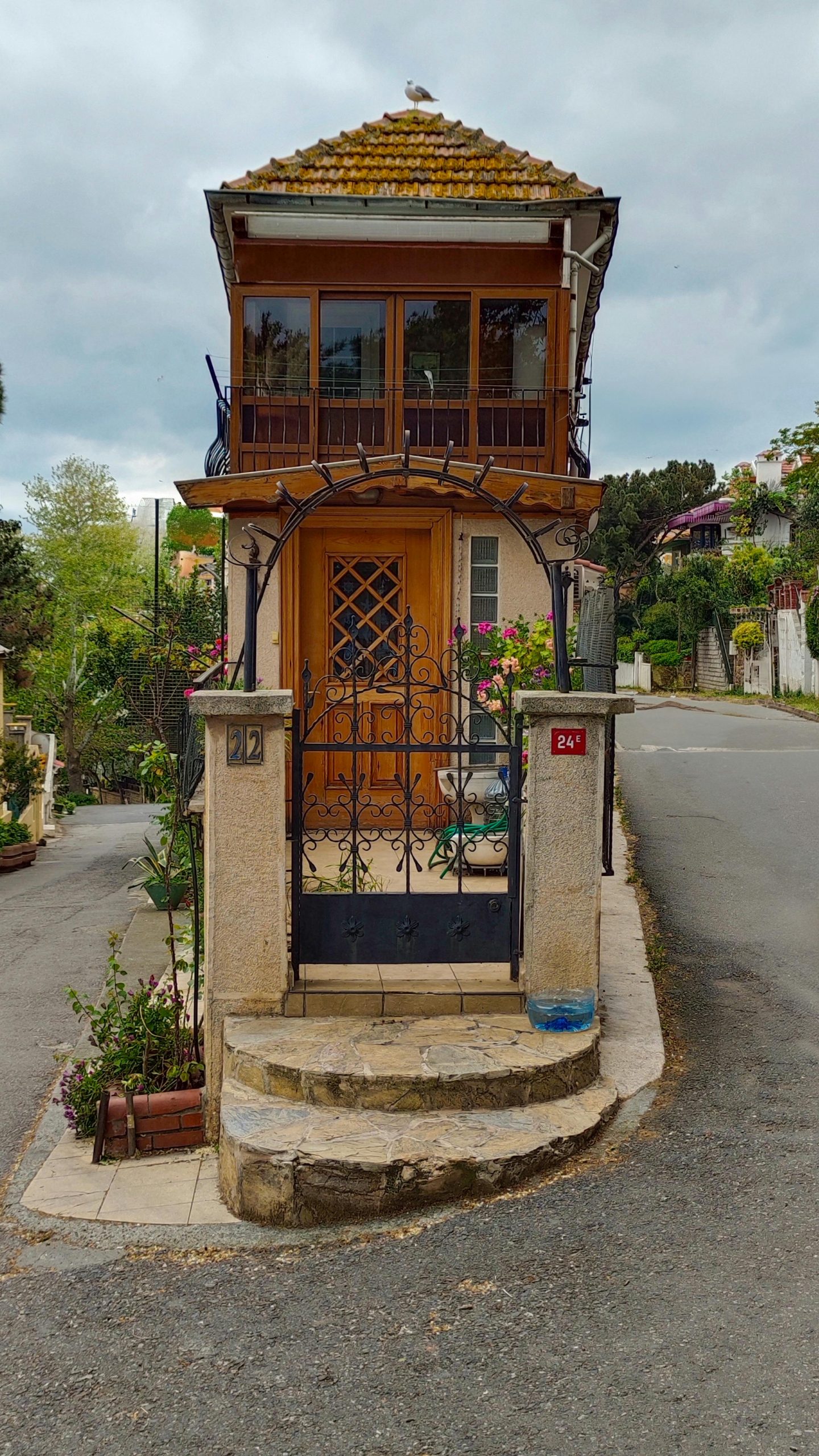Introduction to Ranch Style Houses
Contents

Definition and Origins
Ranch style houses, known for their long, low profiles, emerged in the United States during the 1920s. Drawing inspiration from Spanish Colonial architecture in the Southwest, these homes were designed to blend seamlessly with their surroundings, featuring wide layouts that spread out horizontally rather than vertically.
Popularity and Evolution Over Time
Gaining traction after World War II, ranch style homes became a symbol of modern and practical living. Their flexibility allowed homeowners to modify layouts and integrate new technologies, keeping them current with changing architectural trends. Today, they are still favored for their straightforward design and open-plan living.
Key Benefits of Ranch Style Houses

Accessibility and Ease of Movement
Ranch style homes offer excellent accessibility. Their single-story design removes the need for stairs, making them perfect for seniors and individuals with mobility challenges. The open floor plans facilitate easy movement between rooms, simplifying daily activities.
Flexibility in Design and Expansion
The design of ranch homes offers exceptional flexibility. Homeowners can easily modify or expand their living spaces without the structural limitations of multi-level houses. This adaptability allows for customization to meet changing family needs or personal preferences.
Strong Indoor-Outdoor Connection
- Large windows and sliding glass doors.
- Easy access to outdoor living spaces.
- Better use of gardens and patios.
These features create a practical link to the outdoors, enhancing your living experience by combining indoor comfort with natural beauty.
Architectural Features of Ranch Style Houses

Layout and Floor Plans
Ranch style houses are known for their open, expansive floor plans that facilitate easy living on a single level. These homes often feature a U-shaped or L-shaped design, promoting a seamless connection between indoor and outdoor spaces. The straightforward layout enhances accessibility and provides numerous options for customization and expansion.
Roof and Exterior Details
- Low-pitched roofs with wide eaves.
- Simple exterior design.
- Large windows and sliding glass doors for plenty of natural light.
These features create a functional and visually appealing exterior.
Typical Materials Used
Ranch style homes prioritize practicality and durability in their material choices. Common materials include brick, wood, and stucco, which provide structural strength and a natural look. These traditional materials help ranch homes integrate well with their surroundings and ensure longevity.
Ranch House Interior Design: Embracing Openness and Natural Elements
Step into a ranch house and experience the openness. Expansive windows flood interiors with sunlight and offer sweeping views, connecting the outside world to your living space. The design philosophy is clear: remove barriers and embrace fluidity. Living, dining, and cooking areas merge into a communal space without dividing walls.
For materials, prioritize authenticity. Wood, stone, and leather are key, grounding the home in natural elements. These materials provide a connection to nature and a sense of warmth. The color scheme is understated, allowing nature to take center stage. Furnishings should include mid-century modern pieces, which balance sleek lines and organic forms, offering functionality without fuss.
Every element in a ranch-style home is chosen with intention. Furniture is selected to foster an environment of effortless living.

Ranch House Landscaping: Harmonizing Home and Habitat
Imagine a ranch-style home with its low profile blending into the horizon. Landscaping here extends the living space outdoors, creating a smooth transition from the cozy indoors to the natural outdoors. Native plants flourish, requiring minimal care while providing a seasonal array of colors and textures.
Outdoor living areas are integral parts of the home. Patios and pergolas invite relaxation, while local stone paths meander like streams, anchoring the home to its surroundings. The garden design resembles wild meadows rather than manicured lawns, reflecting nature’s own patterns.
Landscaping around a ranch home does more than beautify—it connects the home to its environment, honoring the simplicity of the architecture and the land.

The Ideal Setting for a Ranch Style House
Imagine a backdrop of open skies and untouched land—a ranch style house thrives in such an expansive environment. These homes excel where space is abundant, allowing for a seamless integration of architecture and nature. The single-story design spreads across the landscape, fostering a smooth transition between indoor and outdoor living.
This setting serves as a peaceful escape from urban noise. Panoramic views are not just desirable; they are crucial. Rolling hills, calm waters, or majestic peaks provide a daily scenic backdrop, enhancing the ranch lifestyle. It’s a life that embraces the steady, calming rhythm of the countryside.

For residents, a ranch style house is more than just a home—it’s a symbol of space and tranquility. Consider these elements when planning the perfect ranch setting:
- Expansive Land Ample space for gardens, patios, and possibly a stable.
- Scenic Views A natural backdrop, whether it’s rolling hills or peaceful lakes.
- Seclusion A private retreat, away from the city’s hustle, to relax and recharge.
Luxury Features of Ranch Style Houses
Experience the pinnacle of luxury with a ranch style house that offers more than just ample space. These homes are designed for high-end living, with every detail tailored to refined tastes. Imagine a large swimming pool, reflecting the sky and inviting you for a relaxing swim.
Next to it, discover a spa area designed for ultimate relaxation and tranquility. The gourmet kitchen, the heart of the home, is a chef’s dream with premium appliances, sleek countertops, and custom cabinetry.
Master suites combine comfort and elegance, featuring walk-in closets, en-suite bathrooms with deep soaking tubs, and private patios for a secluded retreat.

- Swimming Pool Enjoy a pool that serves as both a refreshing retreat and a visual highlight.
- Spa Area Relax in a space dedicated to peace and pampering.
- Gourmet Kitchen Cook in a kitchen equipped with top-of-the-line appliances and finishes.
- Master Suite Unwind in a sophisticated sanctuary with luxurious comforts.
In Closing
Ranch style houses exemplify efficient indoor-outdoor living. This design improves accessibility and flexibility, meeting modern needs while maintaining charm. With spacious layouts and natural materials, ranch homes combine functionality with aesthetic appeal. They support a lifestyle focused on simplicity, nature, and personal customization. Consider this timeless design to create an open and tranquil living space.
